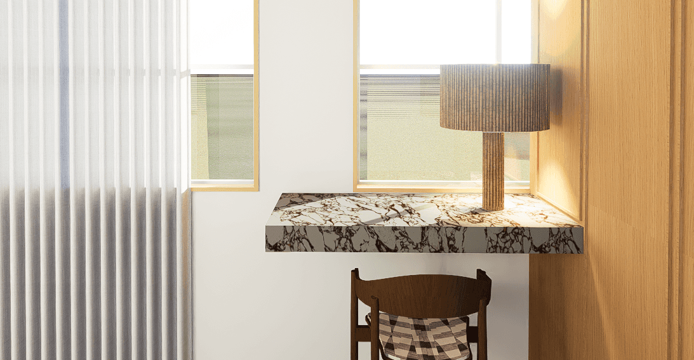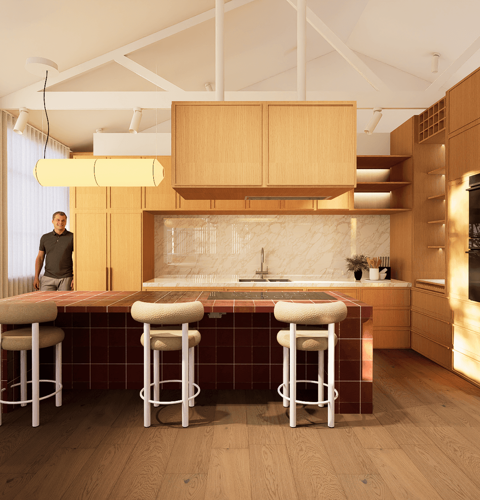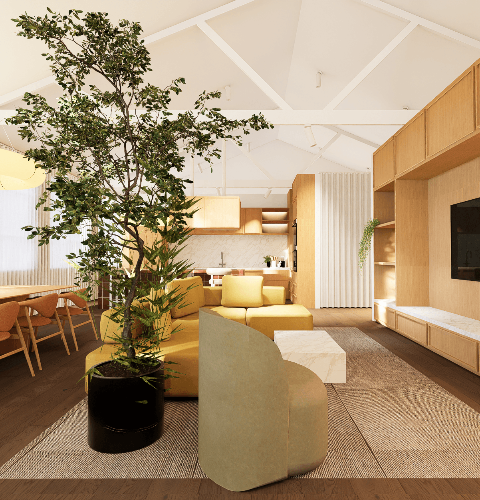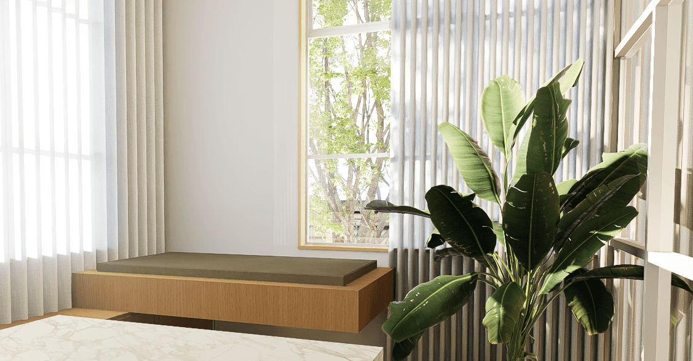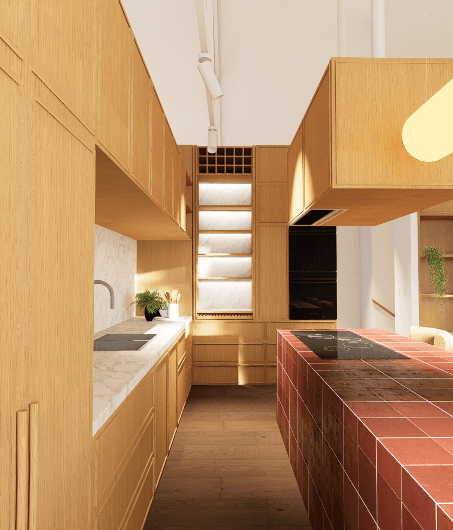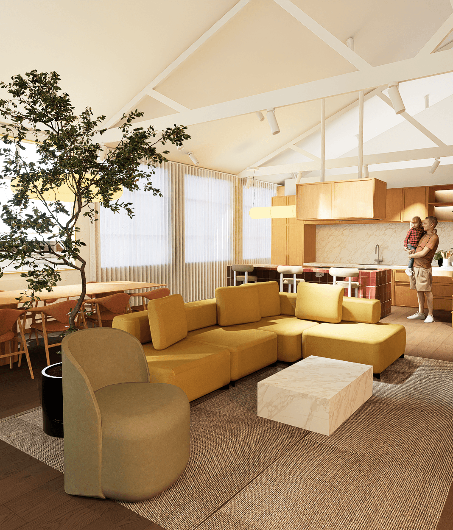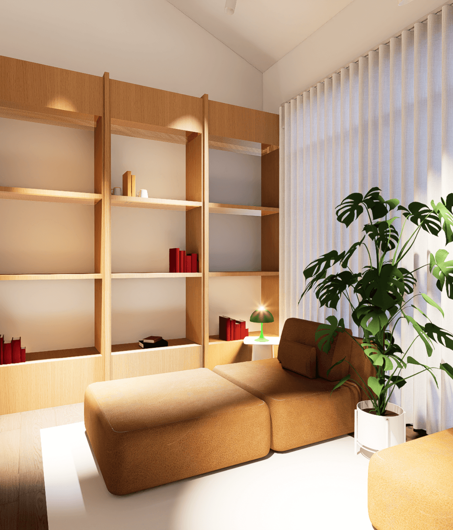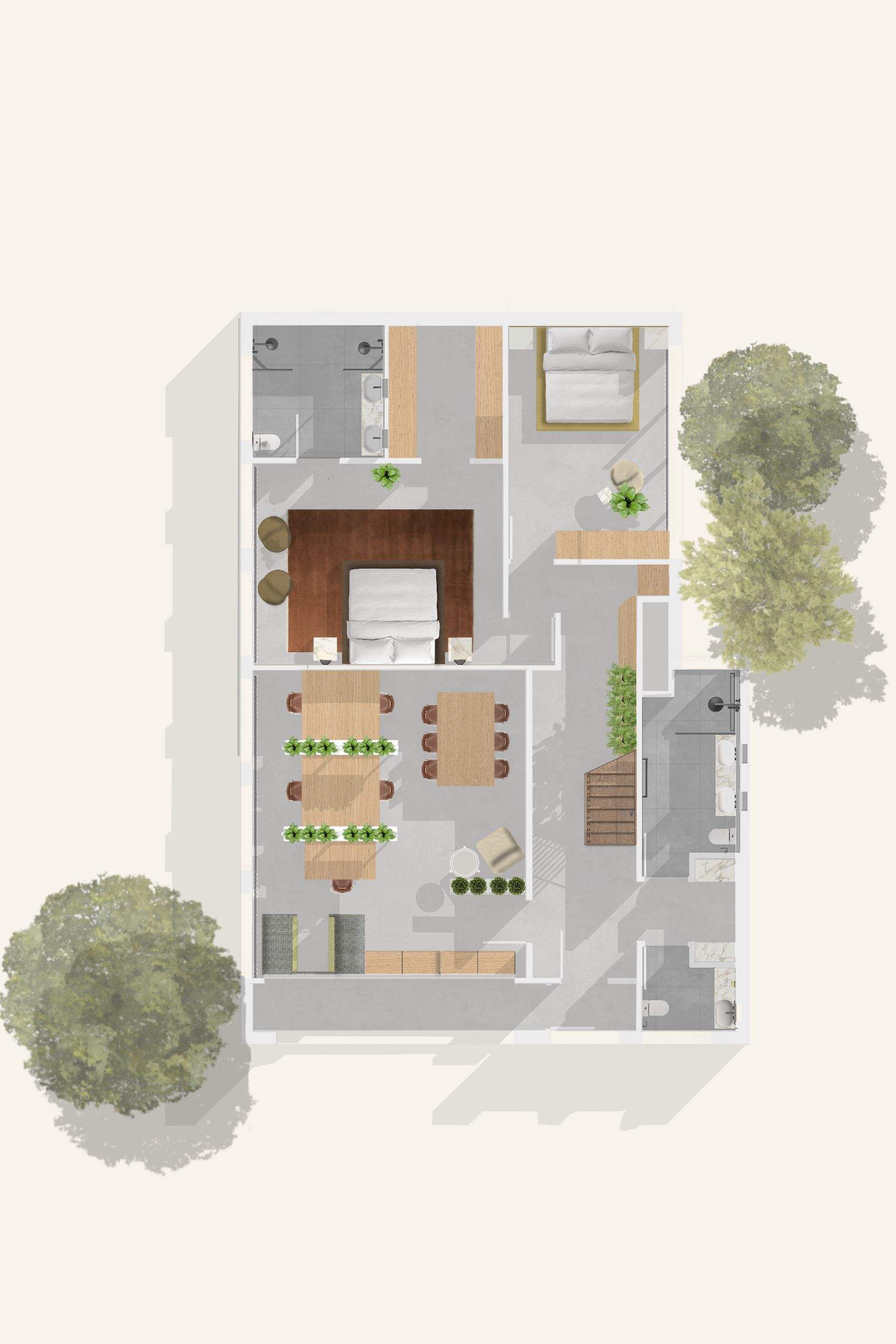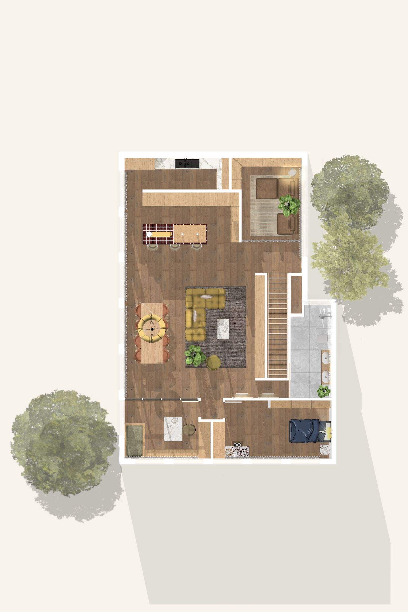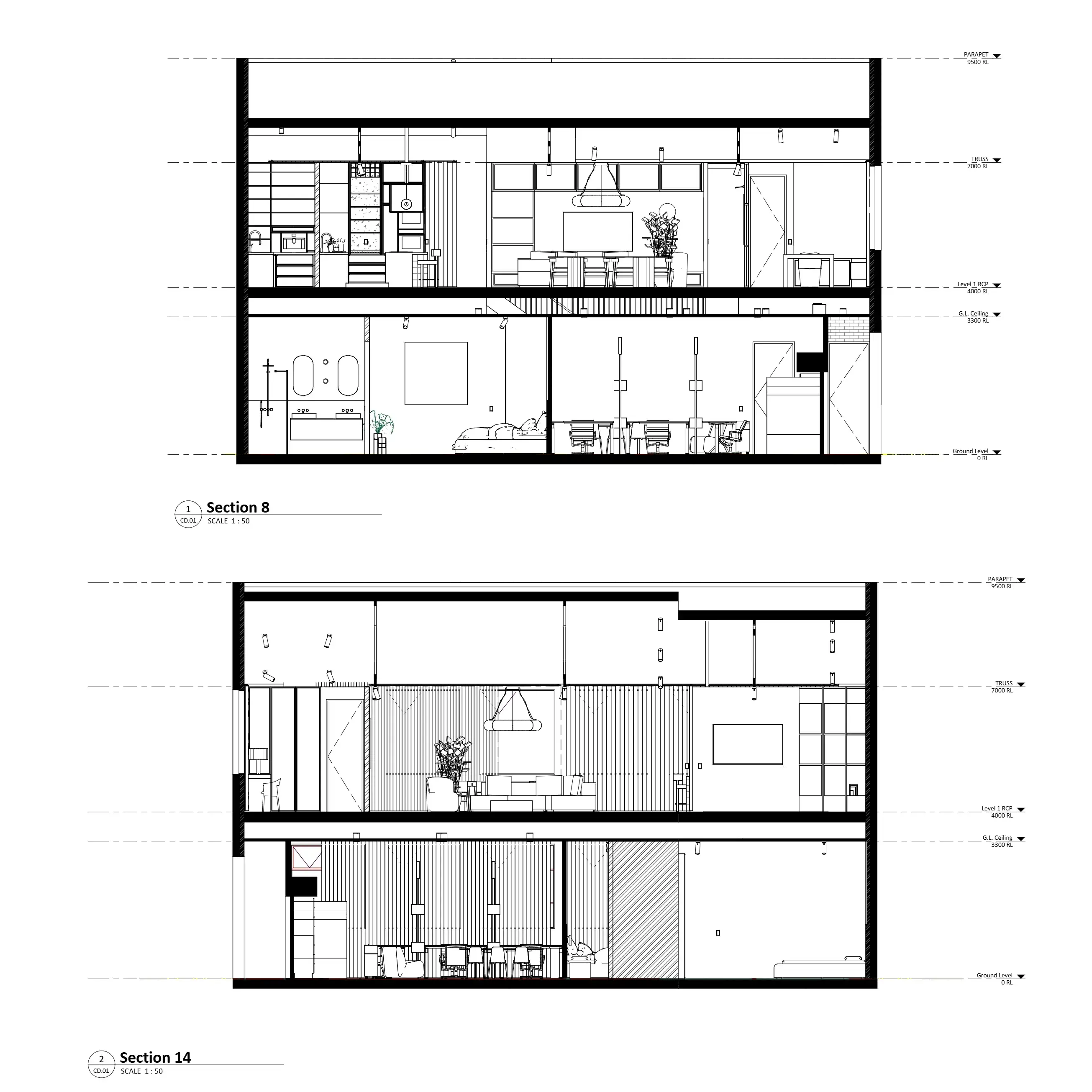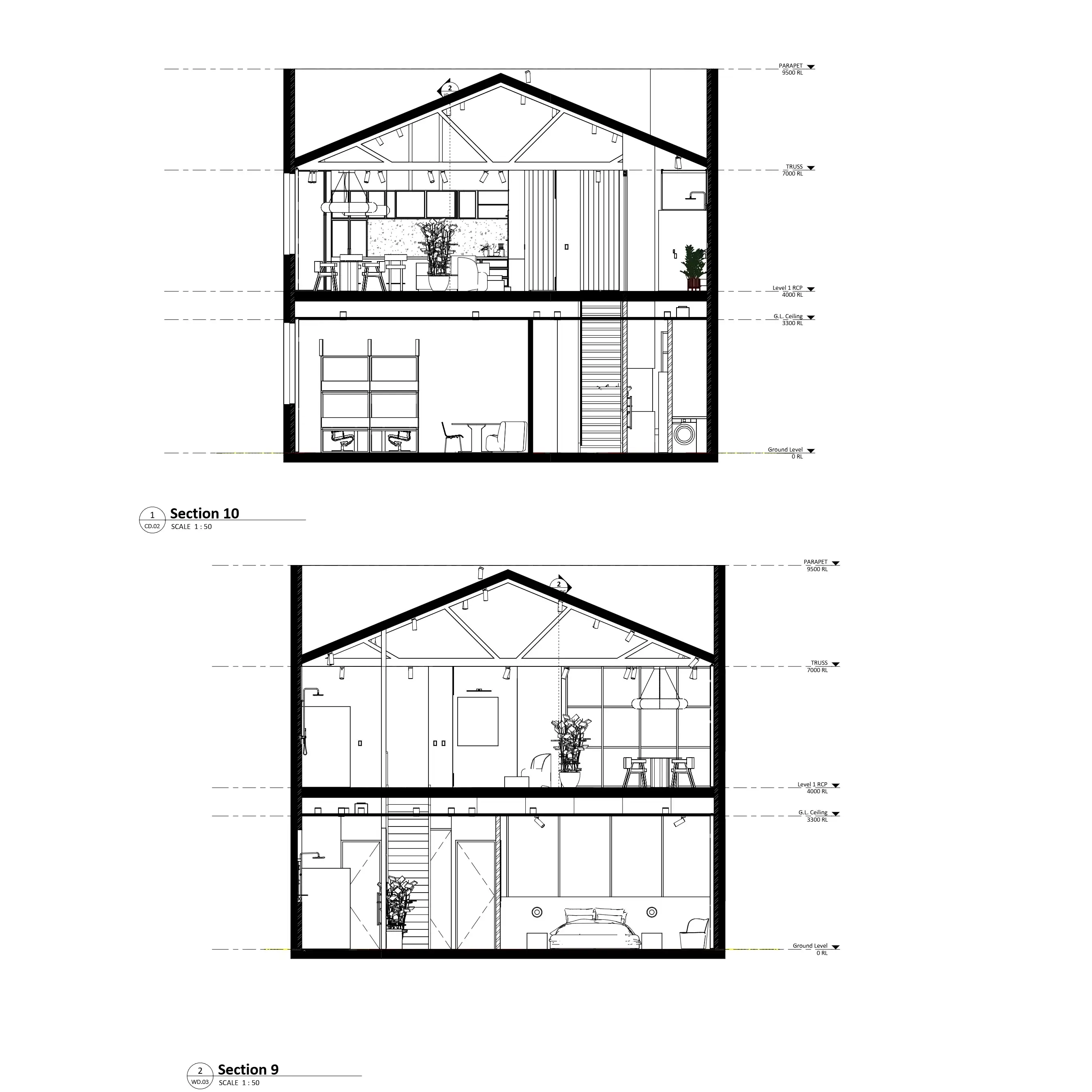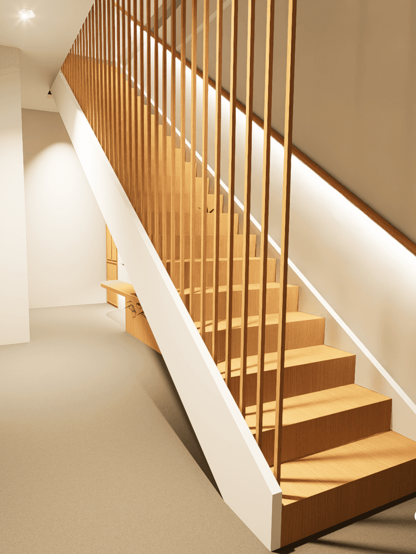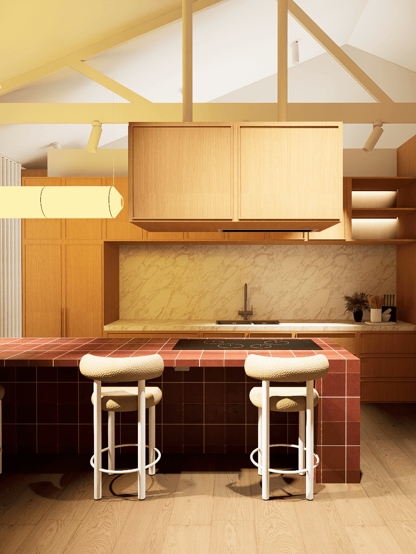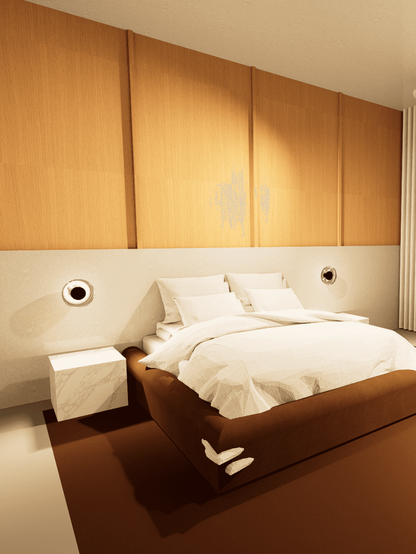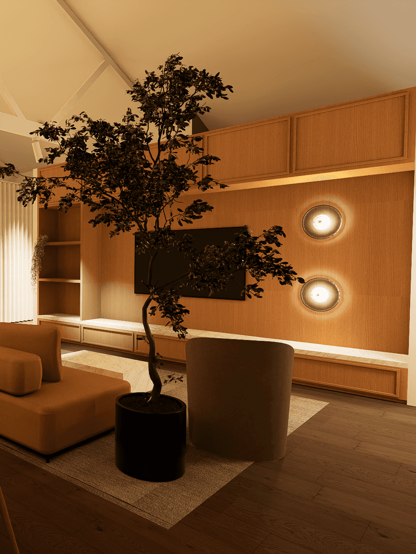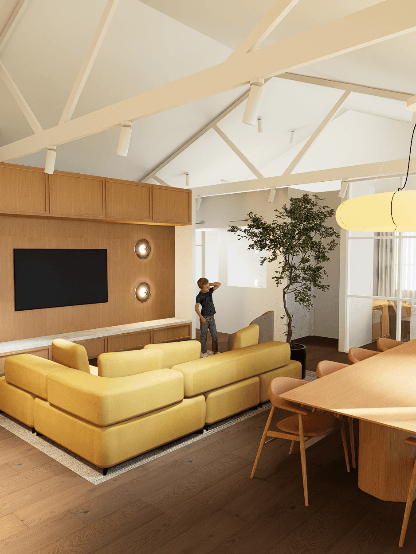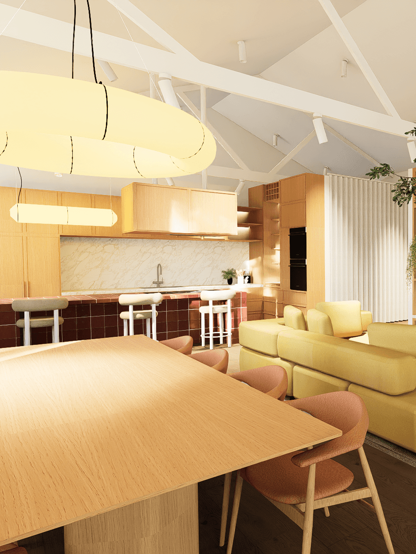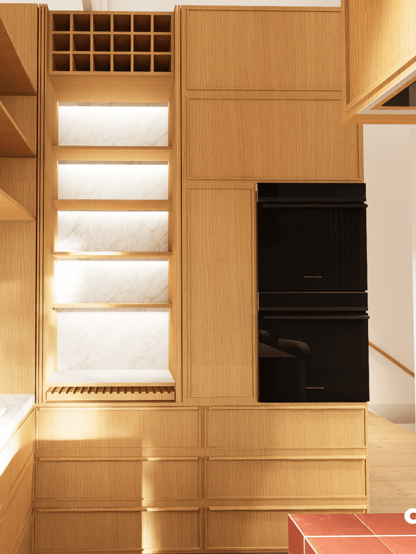INDUSTRIAL OASIS - FITZROY
Project Details
Nestled in the vibrant heart of Fitzroy, the “industrial oasis” innovative warehouse home design for a young family of 3, embodies a harmonious blend of industrial charm and Japanese minimalism. The design utilizes rich woods to create a warm, inviting atmosphere, while playful pops of colour infuse the space with energy and character, making it an ideal setting for family gatherings and entertaining friends. Natural light floods the interior, highlighting the unique architectural features and fostering an open, airy feel.
The thoughtfully chosen colour palette not only reflects the family’s vibrant personality but also cleverly minimizes the visibility of everyday wear and tear, ensuring a practical yet stylish environment.
At the heart of the home, the striking burgundy square-tiled kitchen island serves as a focal point, celebrating Jeremy and Kely’s passion for cooking and bringing loved ones together. This multifunctional space seamlessly integrates culinary creativity with social interaction, inviting family and friends to gather and share memorable moments.
This Fitzroy warehouse home is a testament to the family’s lifestyle, an elegant yet playful sanctuary that balances aesthetics and functionality, perfectly tailored for their dynamic life together
Date | 2024 |
Status of the project | Completed |
Tools used | Sketching, Revit, Photoshop, D5 Render |
My Technical Drawings
Results
The project was a great success. The project was completed on time, and the client was very satisfied with the final result. The design plan was executed effectively, and the resulting space has exceeded expectations.

