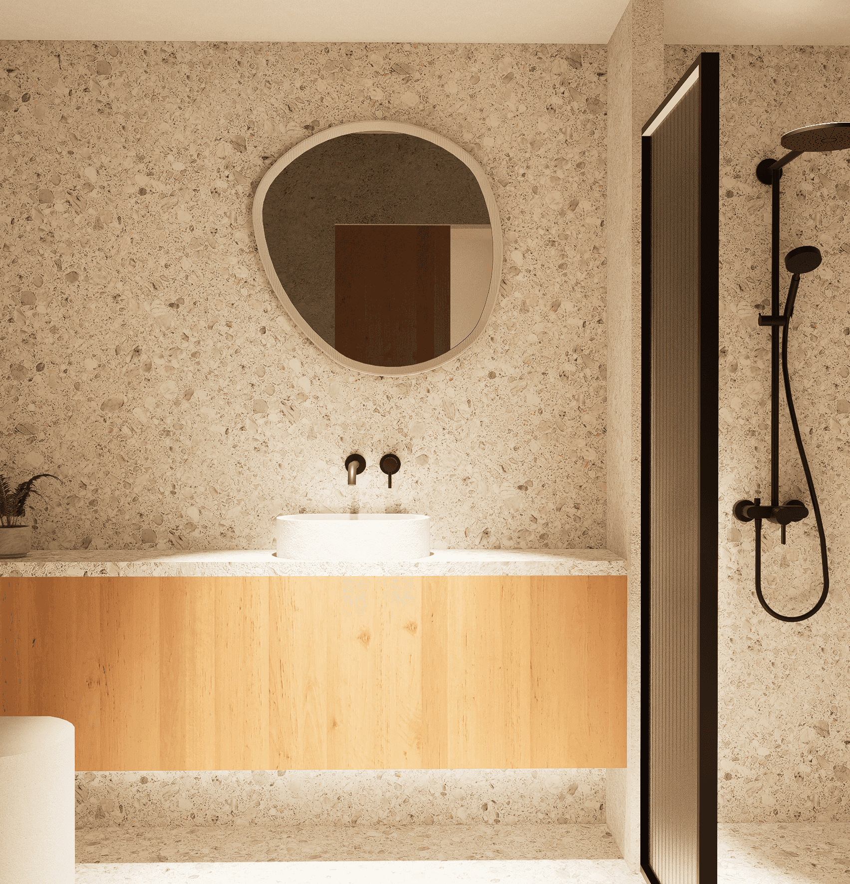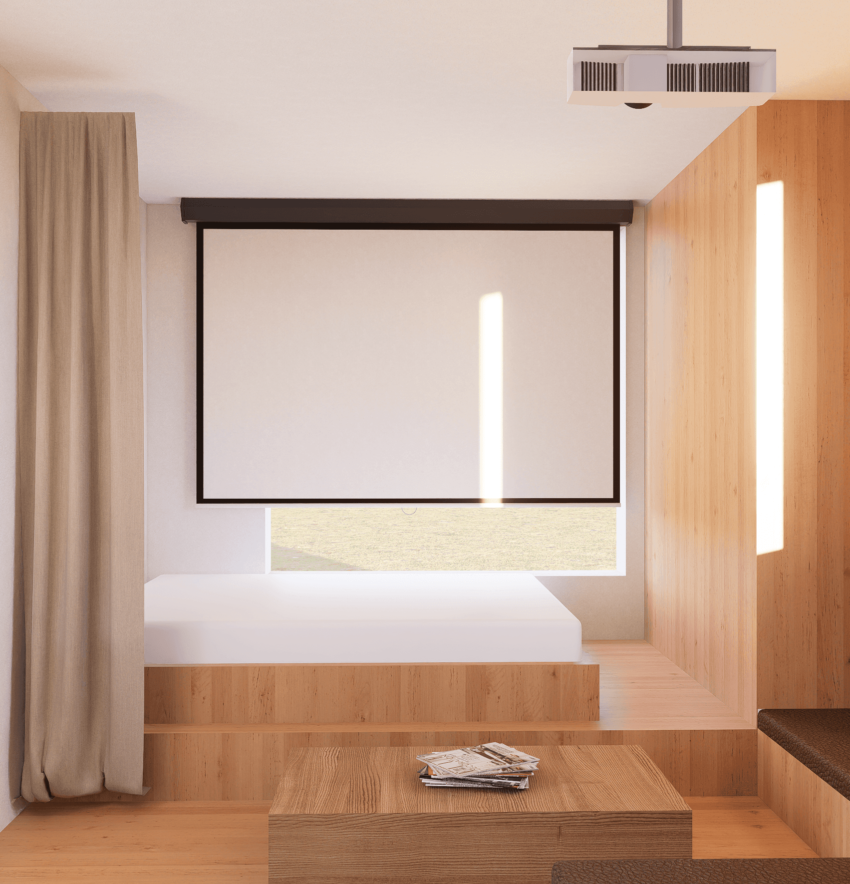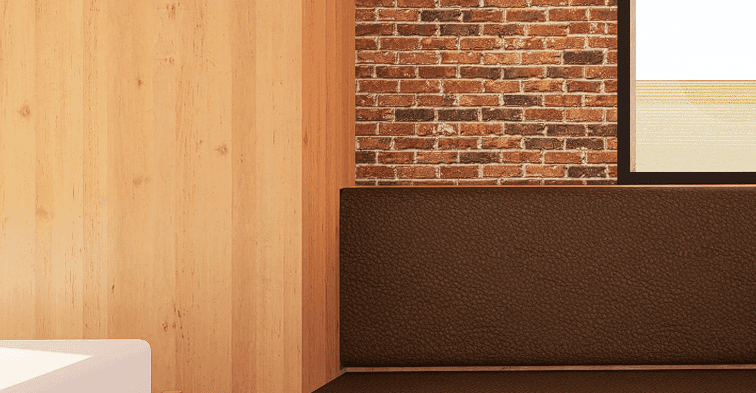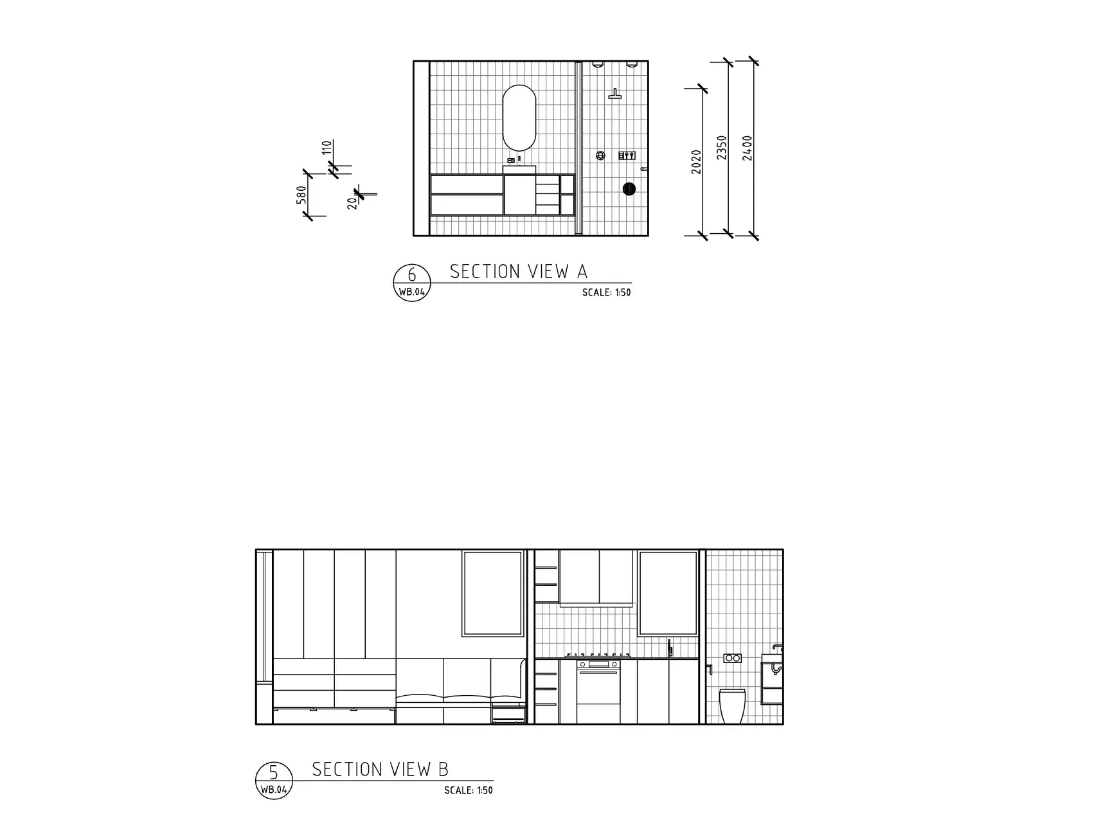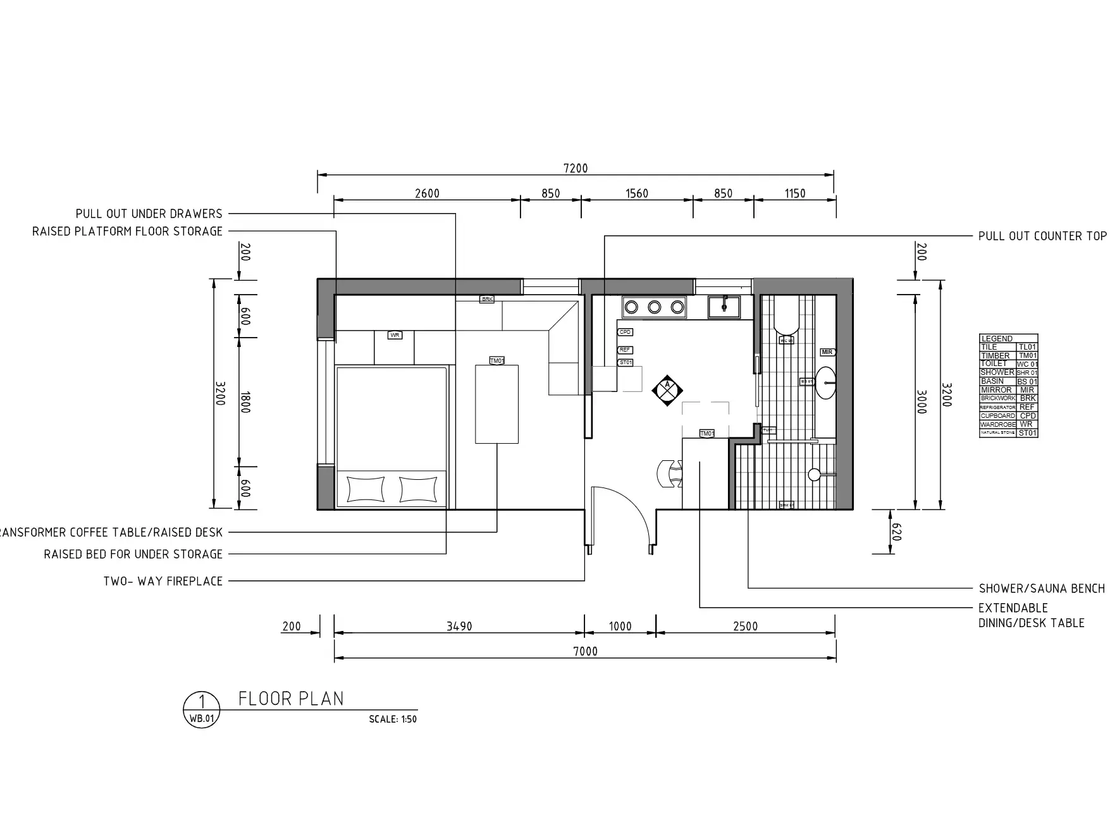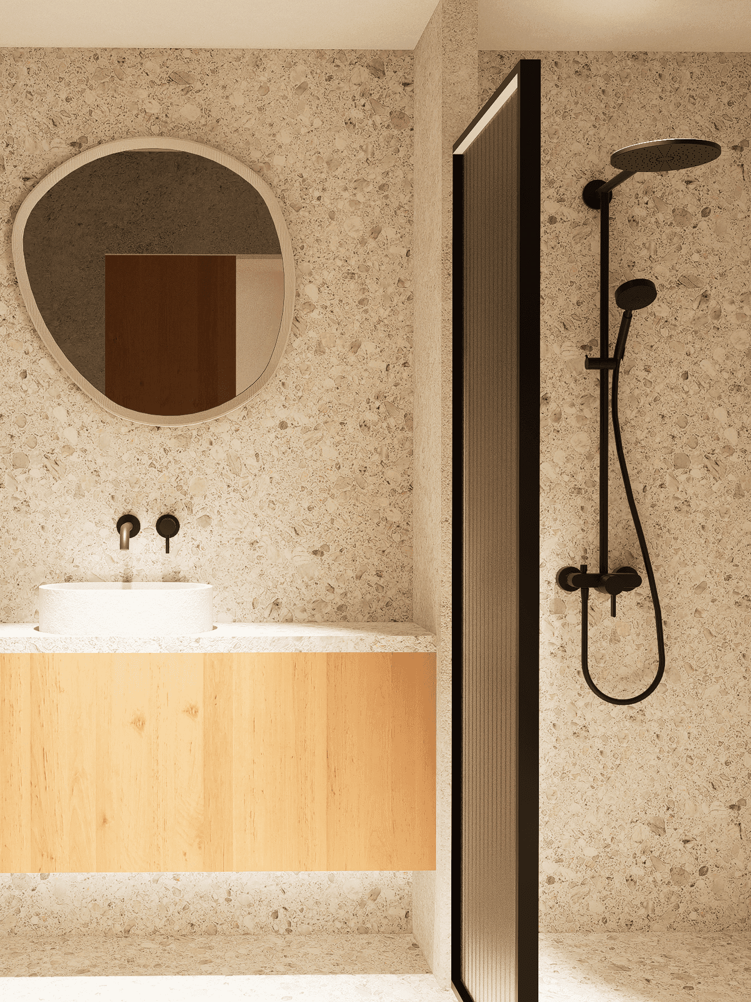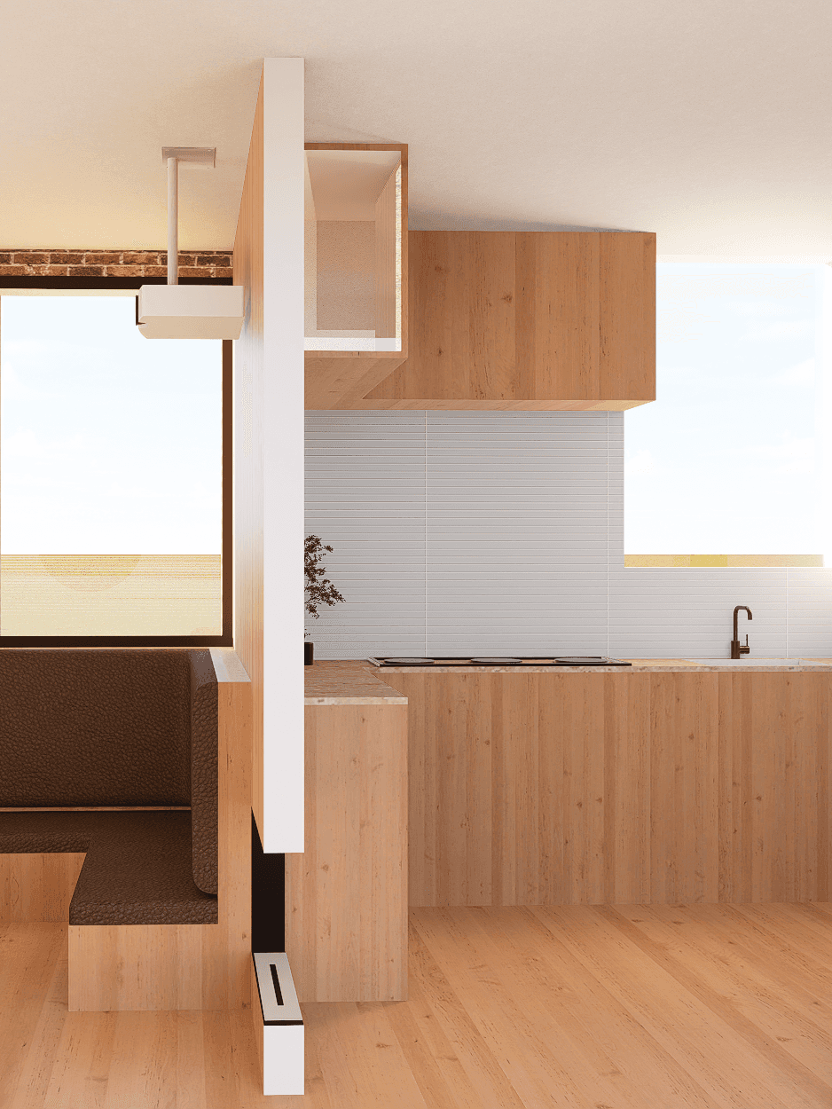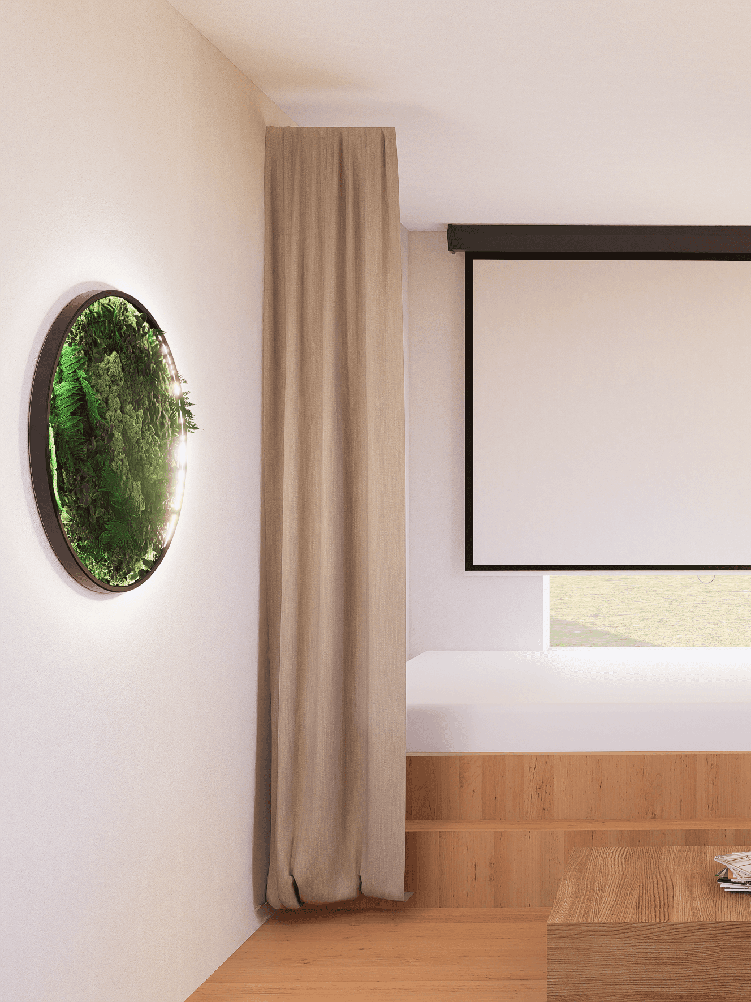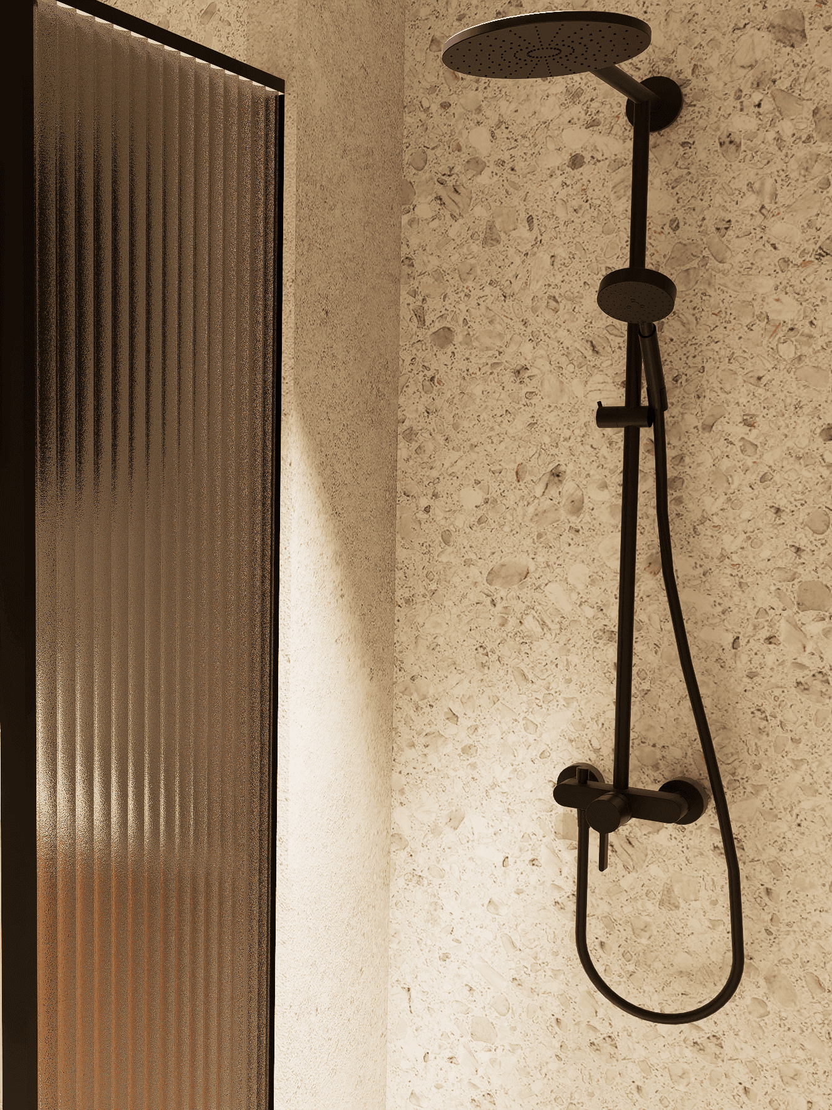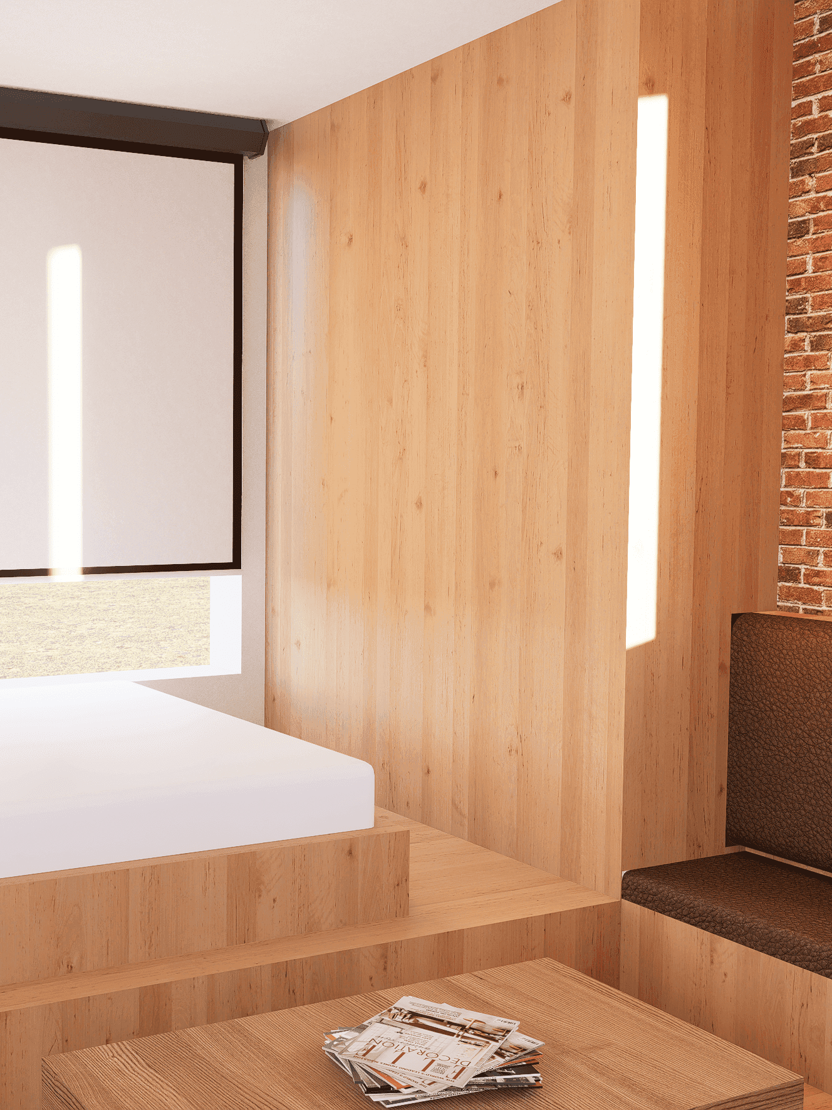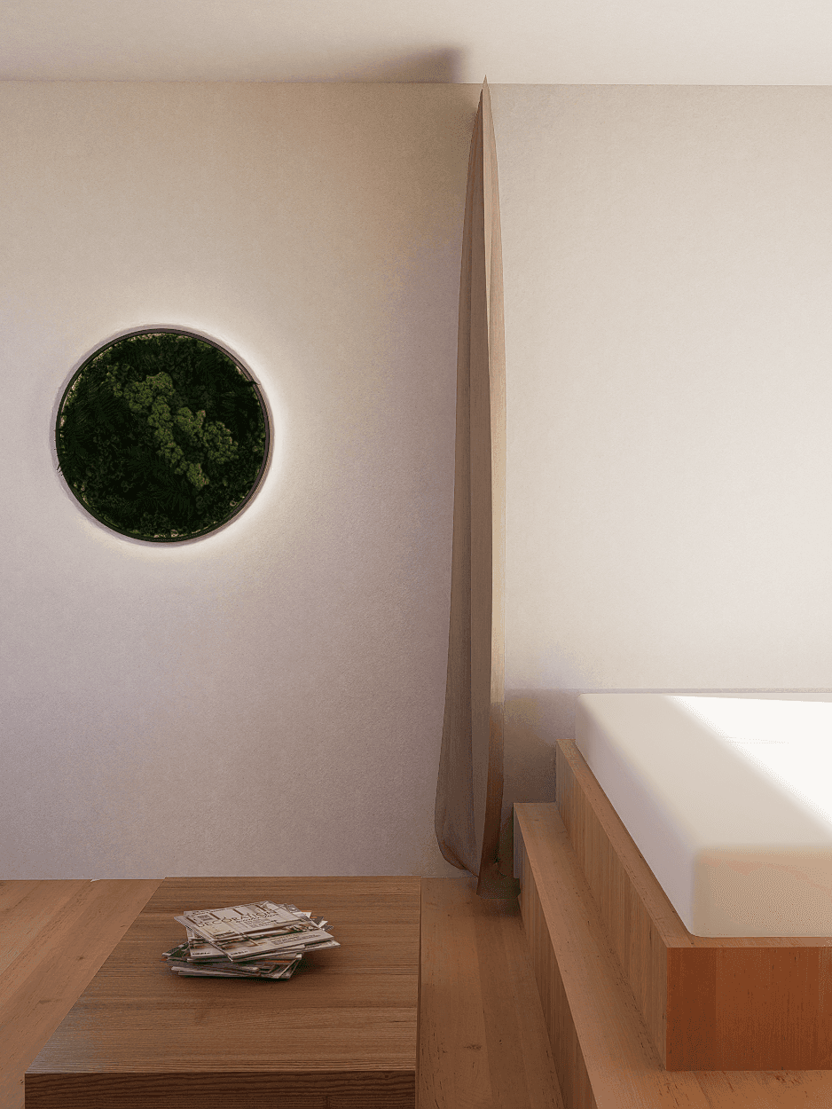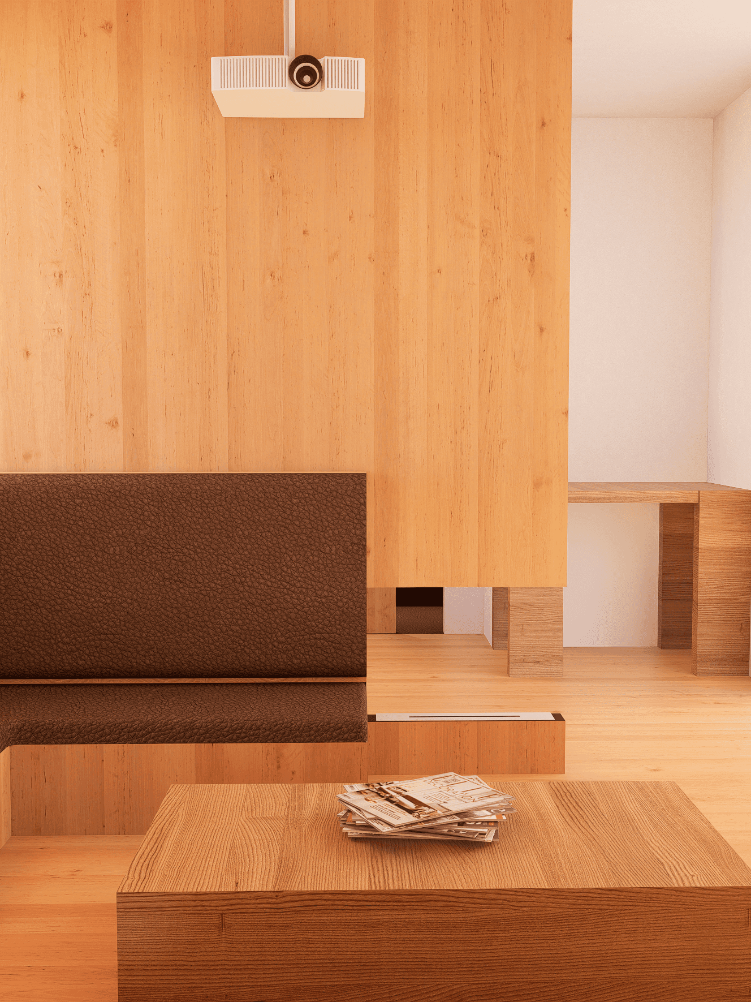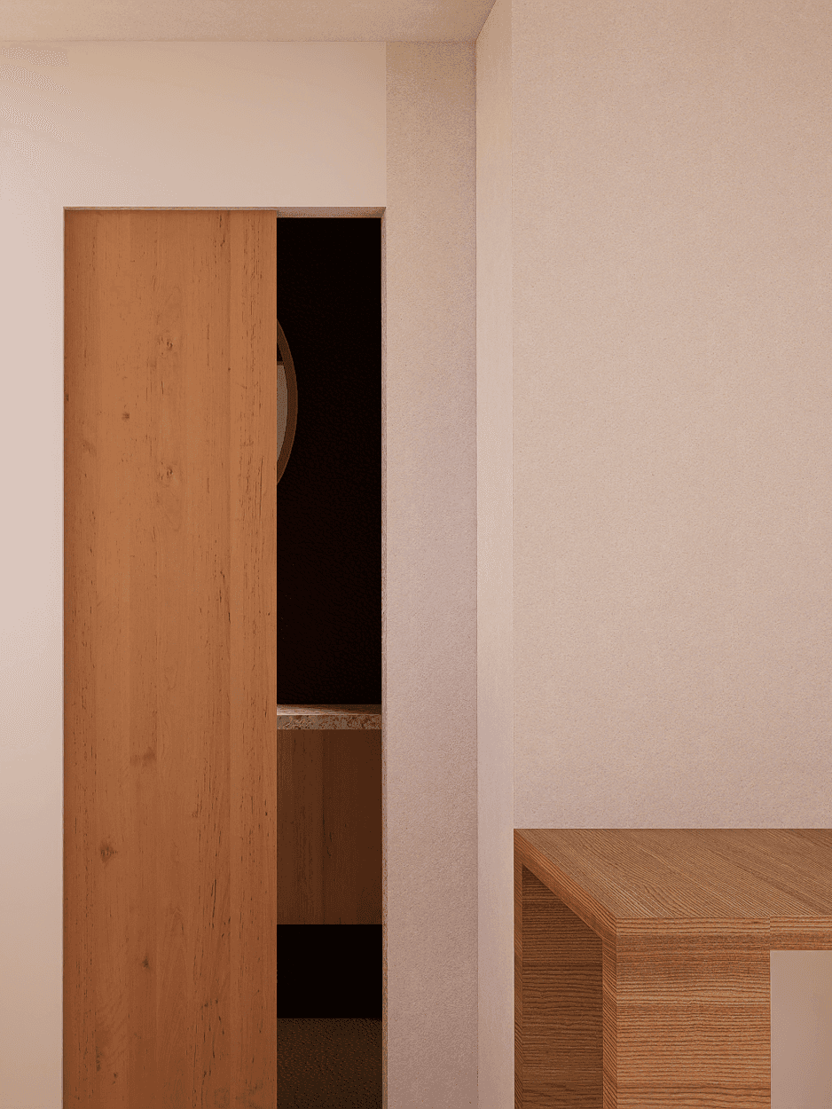MODULAR HOME - ZERMATT, SWITZERLAND
Project Details
This modular home is a carefully curated fusion of Swiss and Australian design elements, embodying both their shared experiences and personal styles. The architectural concept embraces a harmonious balance of natural and industrial materials, featuring exposed slate tiles, steel, and timber cladding, seamlessly contrasted with sleek matte black finishes.
Expansive glazing enhances the connection between indoor and outdoor spaces, fostering a sense of openness and fluidity. Cultural warmth is introduced through tartan and leather accents, adding a layer of tradition and character.
A central component of the design is a dedicated work-from-home space, embracing a ‘cabin core’ aesthetic with timber finishes, organic shapes, textured drapery, and barn-house fixtures to create a cozy yet functional environment.
Sustainability is a key priority, with the home designed to exceed energy efficiency standards, incorporating eco-friendly materials and passive performance strategies to minimize environmental impact while maximizing comfort and efficiency.
Date | 2023 |
Status of the project | Complete |
Tools used | AutoCAD, Photoshop, SketchUp |
My Technical Drawings
Results
This modular home was a resounding success, seamlessly blending Swiss and Australian design influences into a cohesive, functional, and visually striking space. The home’s commitment to sustainability exceeded expectations, achieving high energy efficiency and eco-friendly performance. Ultimately, the project not only reflected the couple’s unique vision but also set a new standard for stylish, sustainable modular living.


